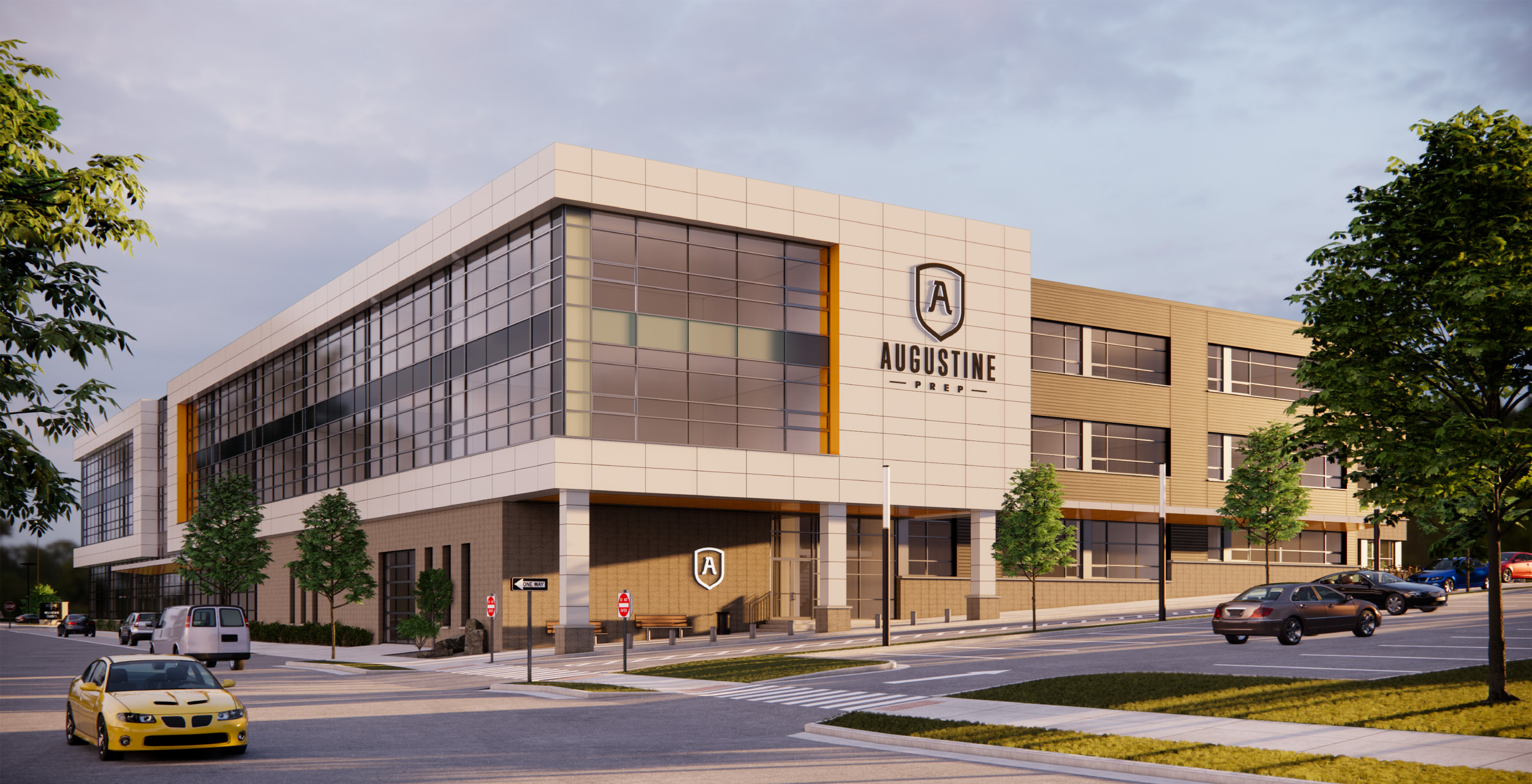St. Augustine Preparatory Academy (Phase I)
Milwaukee, WI- New Construction - K-12 Education and Athletics
- Ramirez Family Foundation
- 192,000 SF
- August 2017
St. Augustine Preparatory Academy is a new K-12 faith-based private school with an emphasis on academics supported by the latest in technology. The project revitalized a blighted, 12-acre site and transformed it into a high-performance educational and athletic facility for an underserved population on Milwaukee’s South Side.
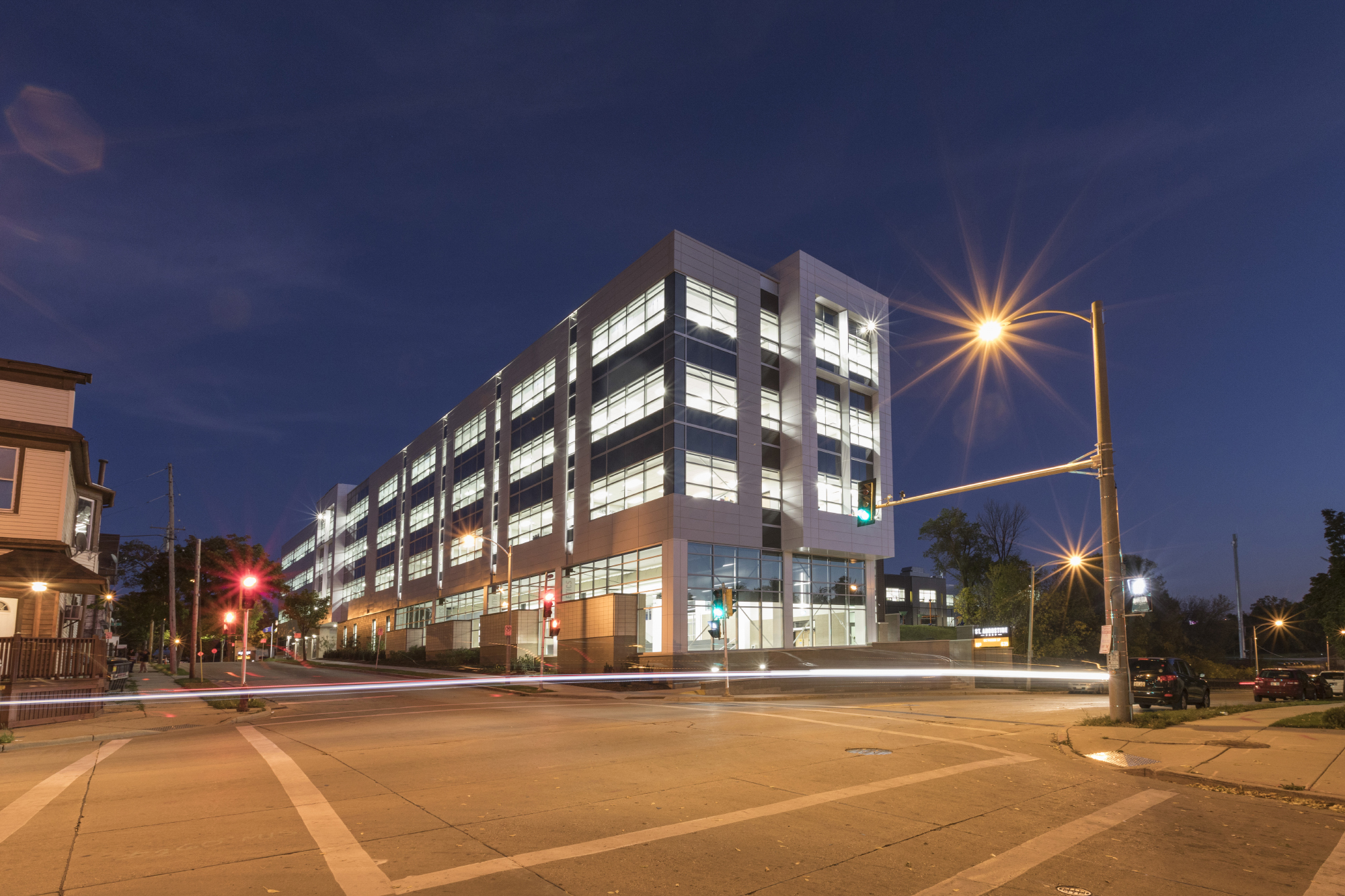
Designing for the Community
St. Augustine Prep has four pillars: athletics/arts, academics, family, and faith. Our design team’s number one goal was to translate these pillars into architectural elements.
Our plan was to create a technology-focused school that engages students and staff through a stimulating, inspirational learning environment. We worked with our client to explore the flexibility of the campus. How could this school have optimal utilization before, during, and after school hours?
We designed the commons to be a universal gathering space that would have the ability to host families and community members for church services, lectures, and athletic or public events. Even details such as furniture and lighting had to be studied in depth and selected to accommodate the wide range of uses and occupants.
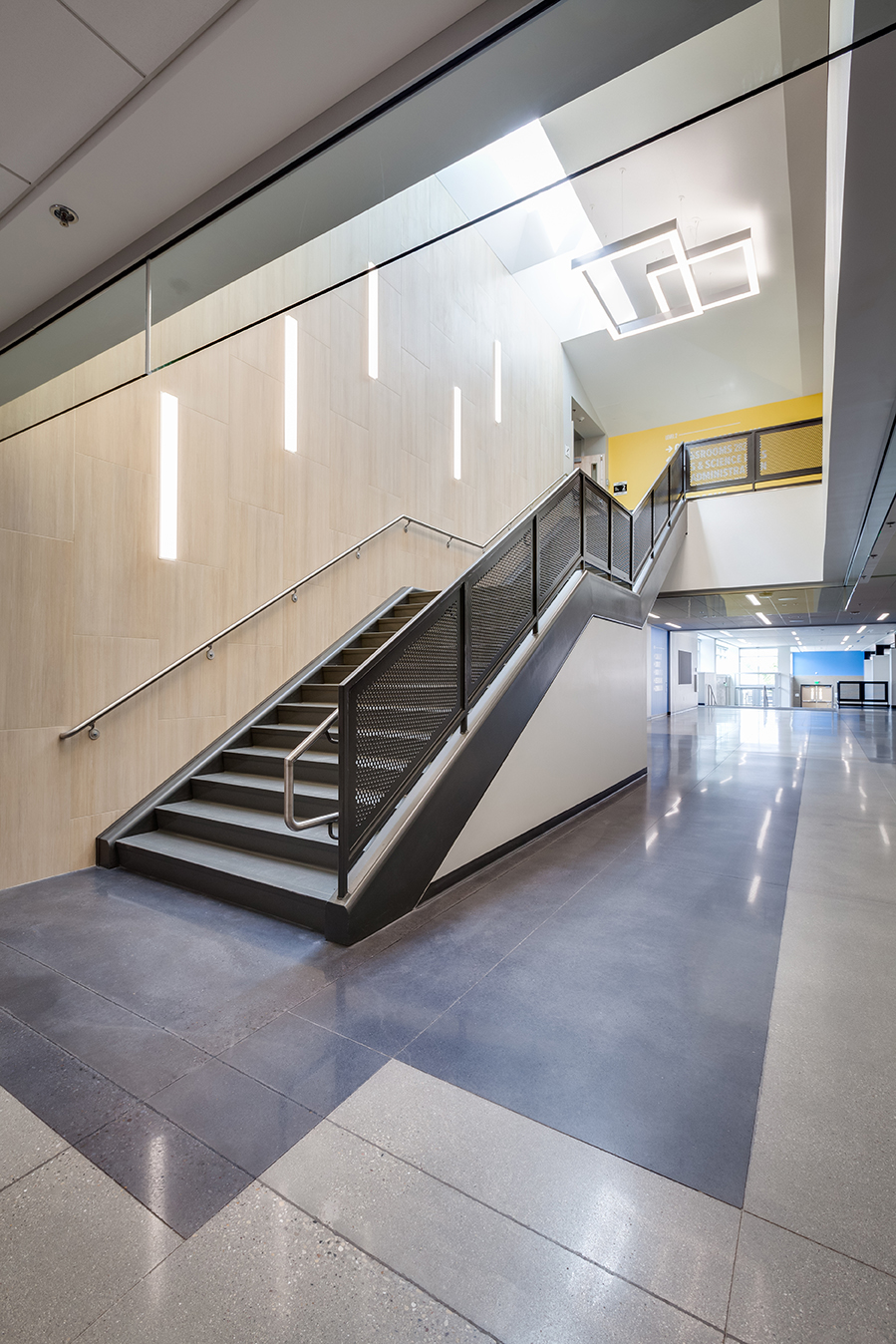
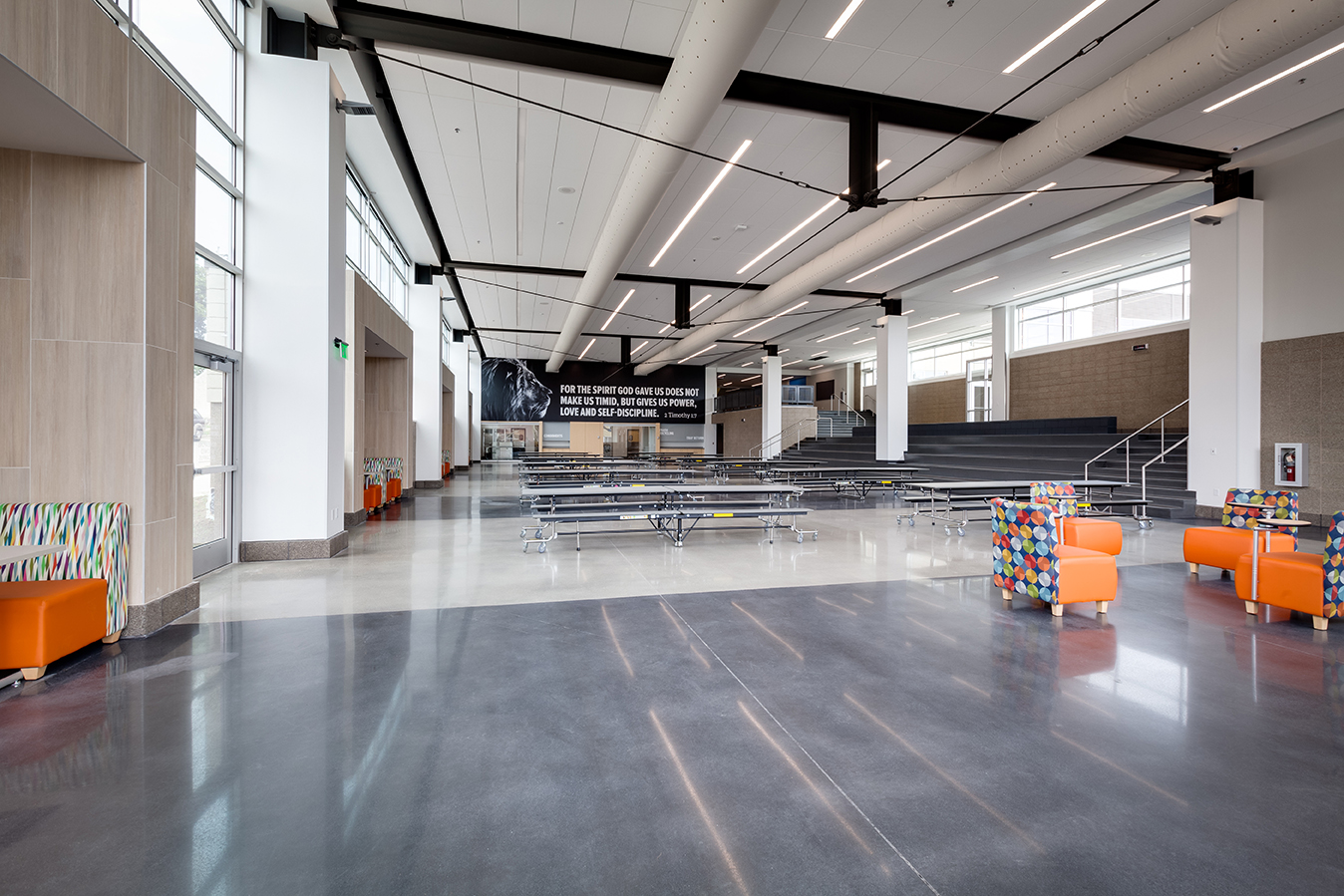
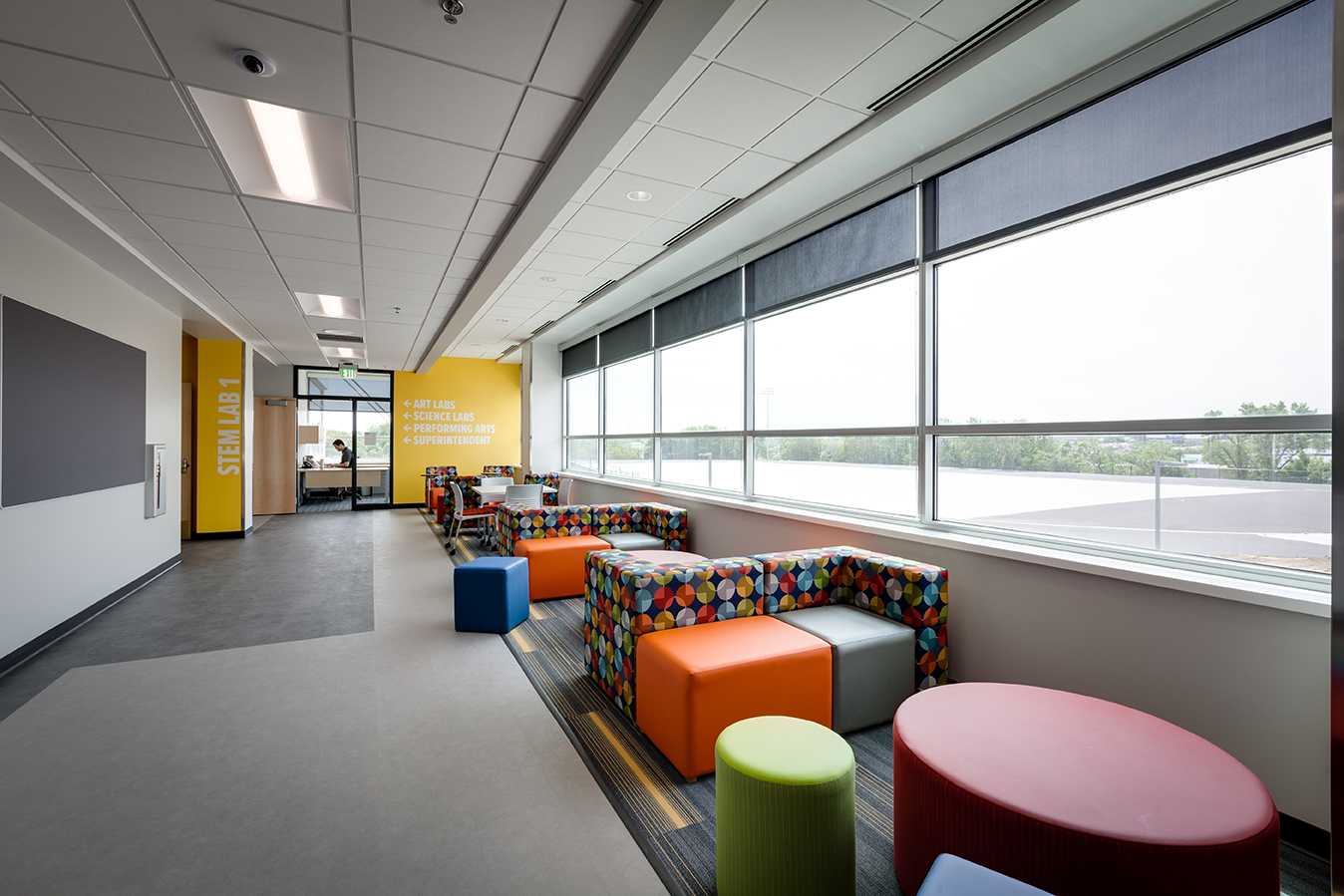
Overcoming Environmental Obstacles
The site created significant topographical challenges for our design team. Not only is it bound by an interstate highway, but the southern edge of the site plunges fifty feet into a river valley. Heavily contaminated and at the center of illicit activity, the site was described by the local police department as one of the most dangerous in the city.
St. Augustine Prep set out on a mission to create a positive change in the community and bring in a curriculum format based on academic neighborhoods. We designed traditional sized, flexible classrooms with embedded technology that allowed for real-time information sharing and collaboration. In addition, we designed smaller-scaled casual breakout spaces for focused group work or one-on-one instruction. Outside these neighborhoods are specialized classrooms for STEM, art, and chemistry.
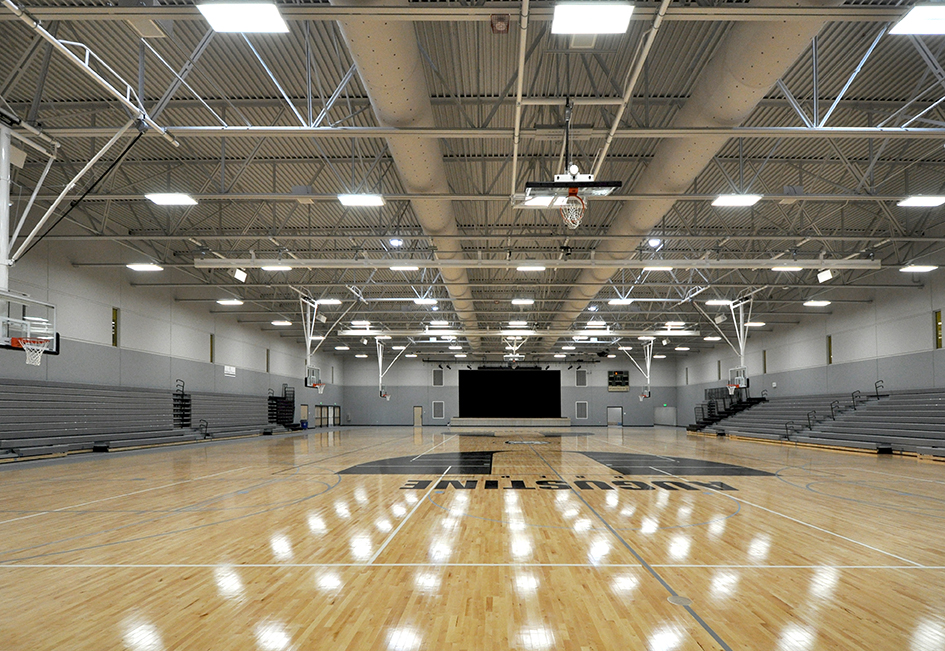
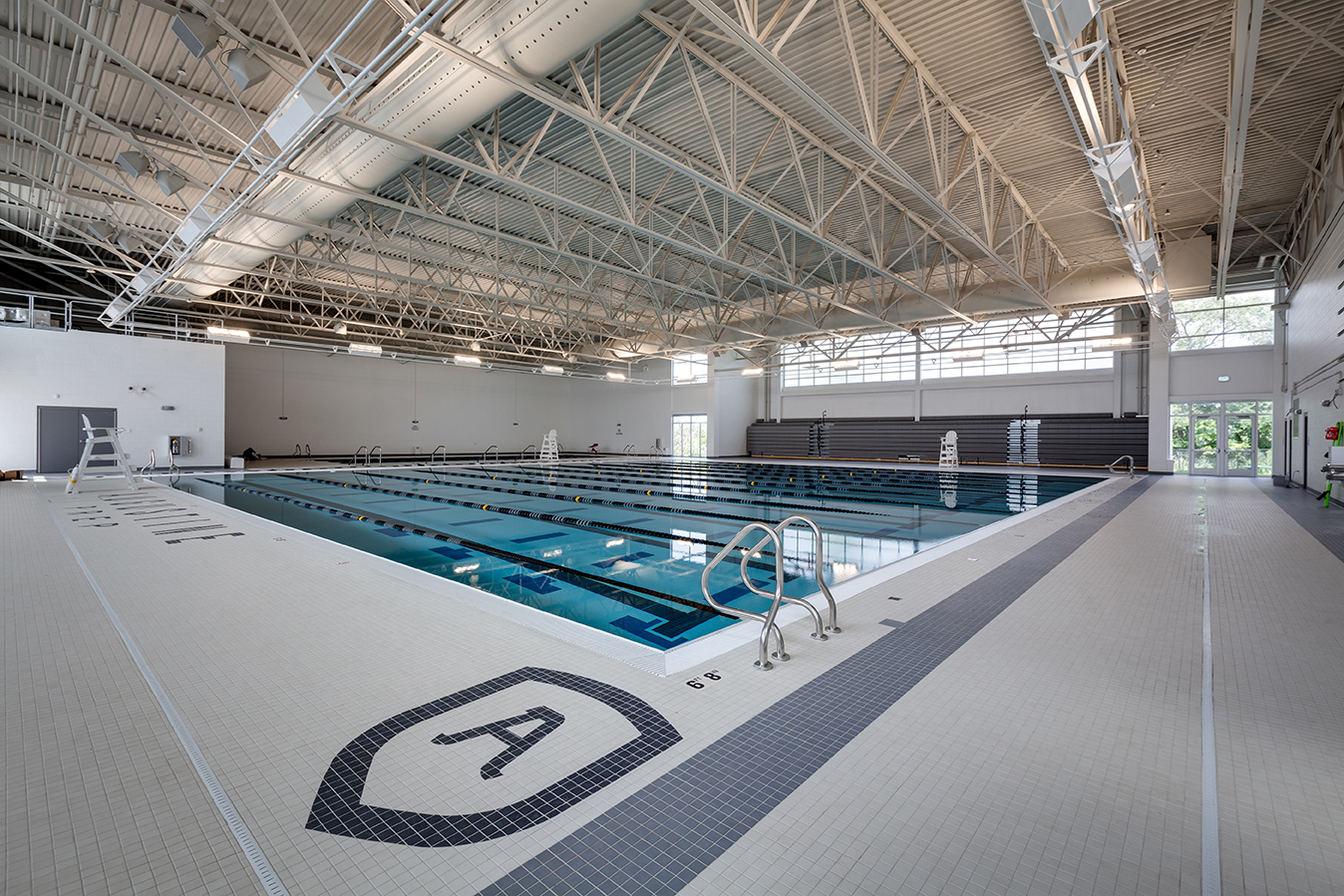
The academic program is further supported by robust athletic facilities, including a three-station indoor gymnasium and track, a WIAA standard outdoor track and field, a fitness room, and an NCAA natatorium (the largest in the state).
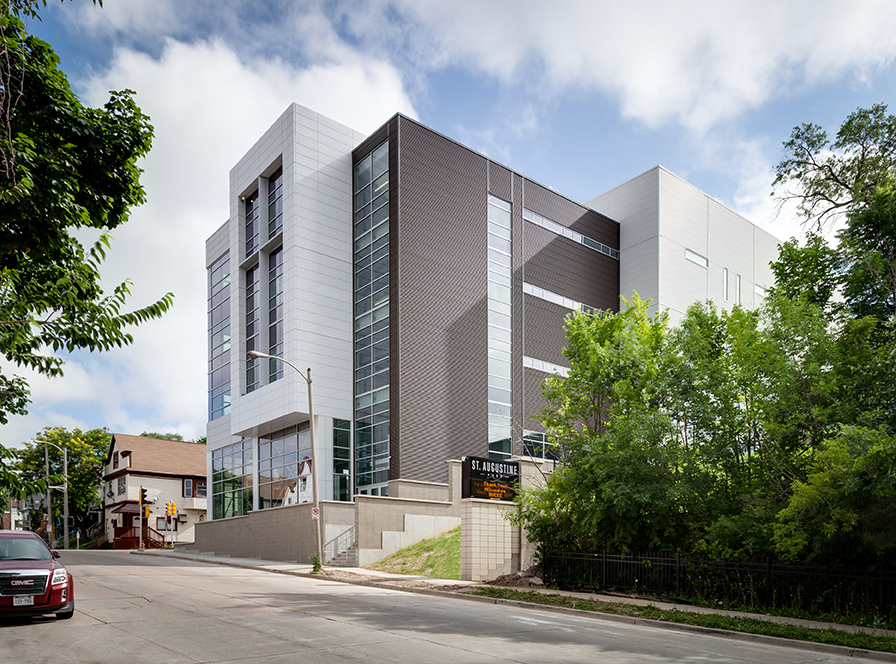
The four-story building is a hybrid steel frame and precast concrete superstructure with exterior cladding consisting of masonry, metal panel, and curtain wall. One challenge set forth to the design team was to convey the faith-based nature of the institution while embracing a modern aesthetic. To achieve this goal, we incorporated crosses into the three main building facades—serving as sunshades by day, and illuminated beacons by night.

A Catalyst for Change
This project allowed St. Augustine Prep to grow its student body from zero to 1,350 students in just three years. With an unprecedented quality of education and extracurricular activities, the school’s student pride had an immediate impact on the community as a whole.
What was once described as a dangerous site is now a stunning campus that has rejuvenated the neighborhood and became the catalyst for change. As a highly sustainable facility, St. Augustine Prep’s classrooms receive extensive daylight and fresh air through oversized, operable windows. The campus reduces stress on the city infrastructure by managing all of its stormwater, and incorporates low-emitting paints and recycled finishes throughout the interior. The fourth floor includes a greenhouse lab to educate what are primarily inner city students the art and science of farming.
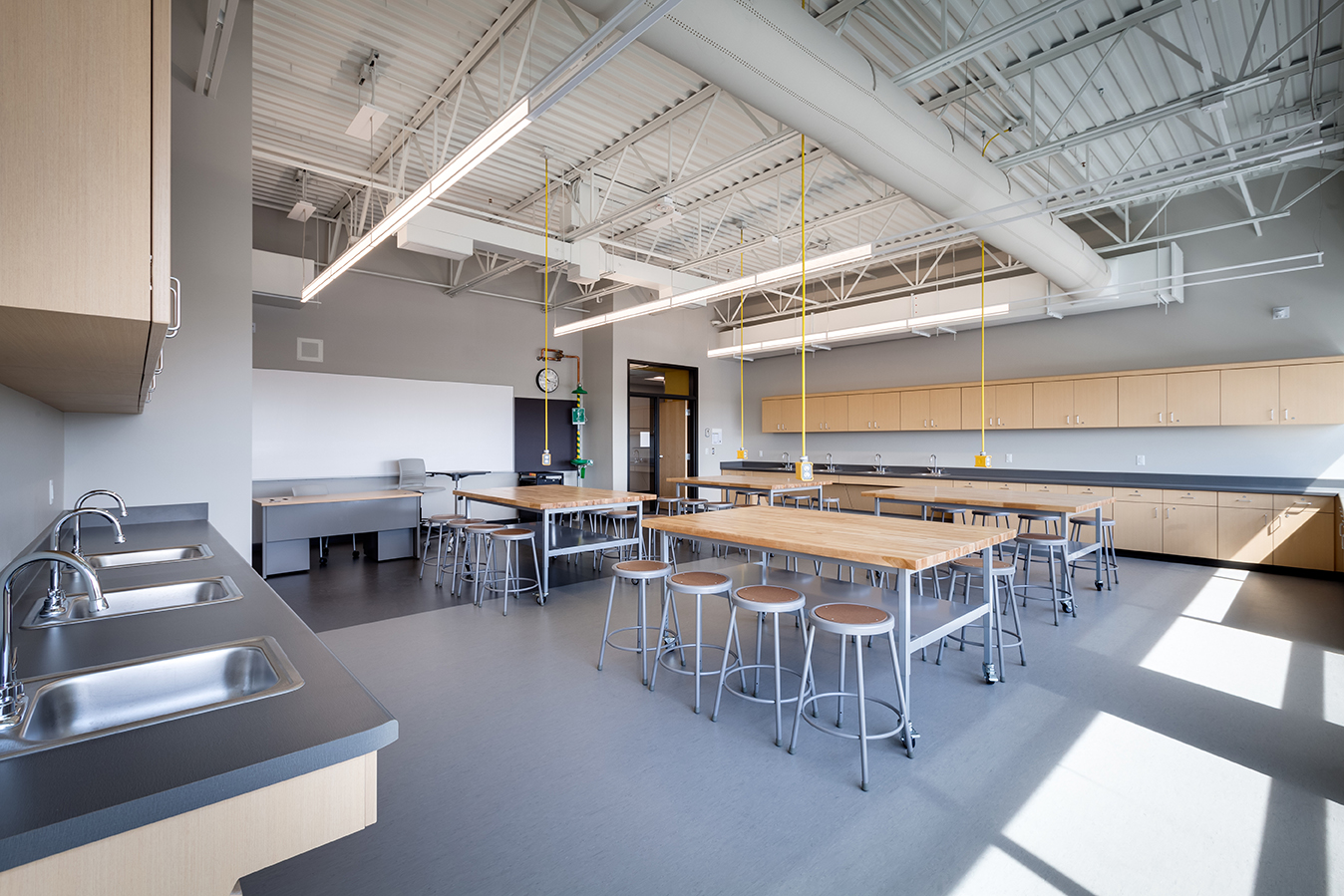
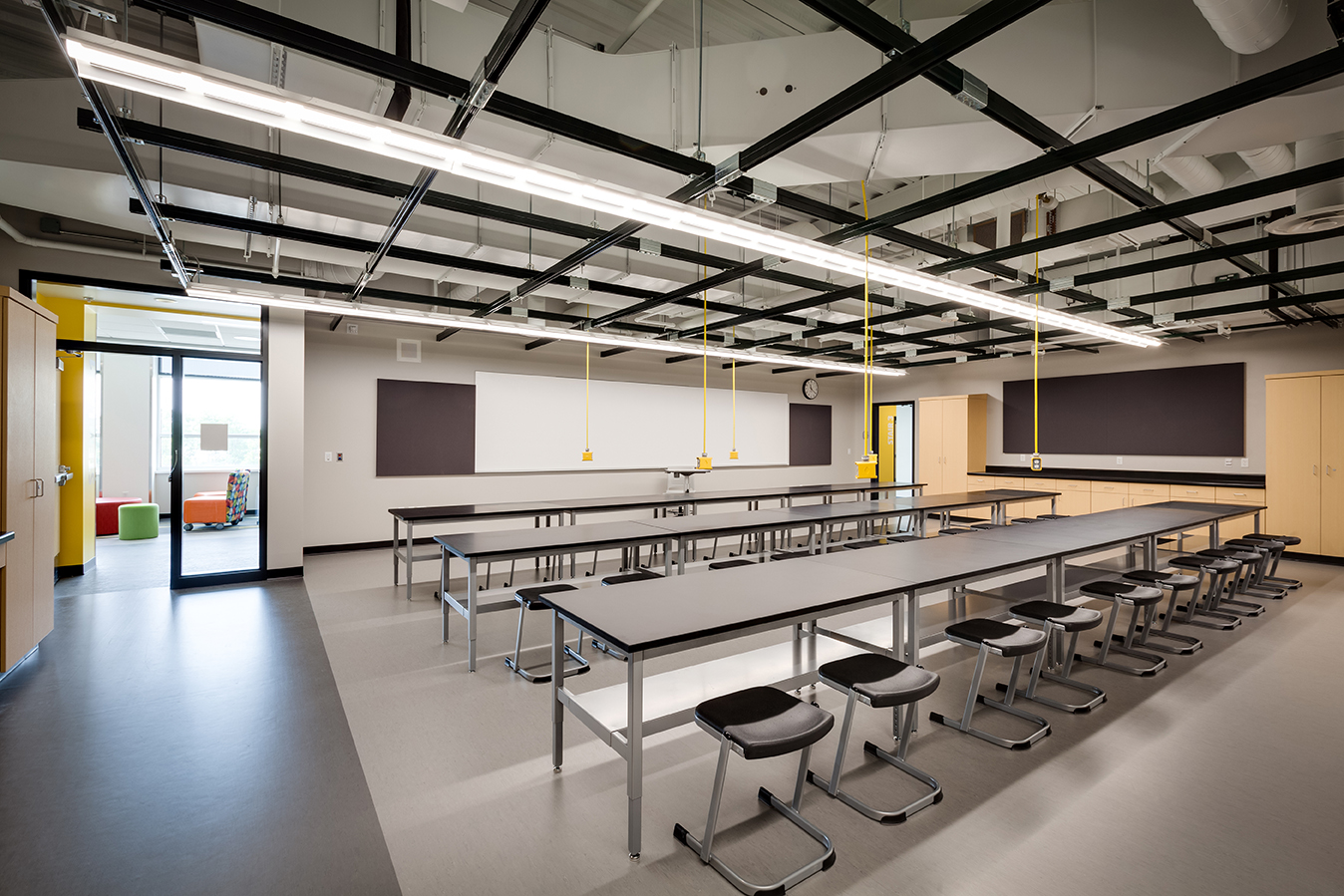
Our design team’s ability to create a state-of-the-art school and community facility on an extremely challenging site has resulted in a highly successful and sought-after educational facility. The only “problem” turned out to be a good predicament to find ourselves in: more students are interested in attending St. Augustine Prep than ever before.
In order to accommodate more students, Korb was asked to design phase two—an entirely new building to house grades K-5 exclusively.
