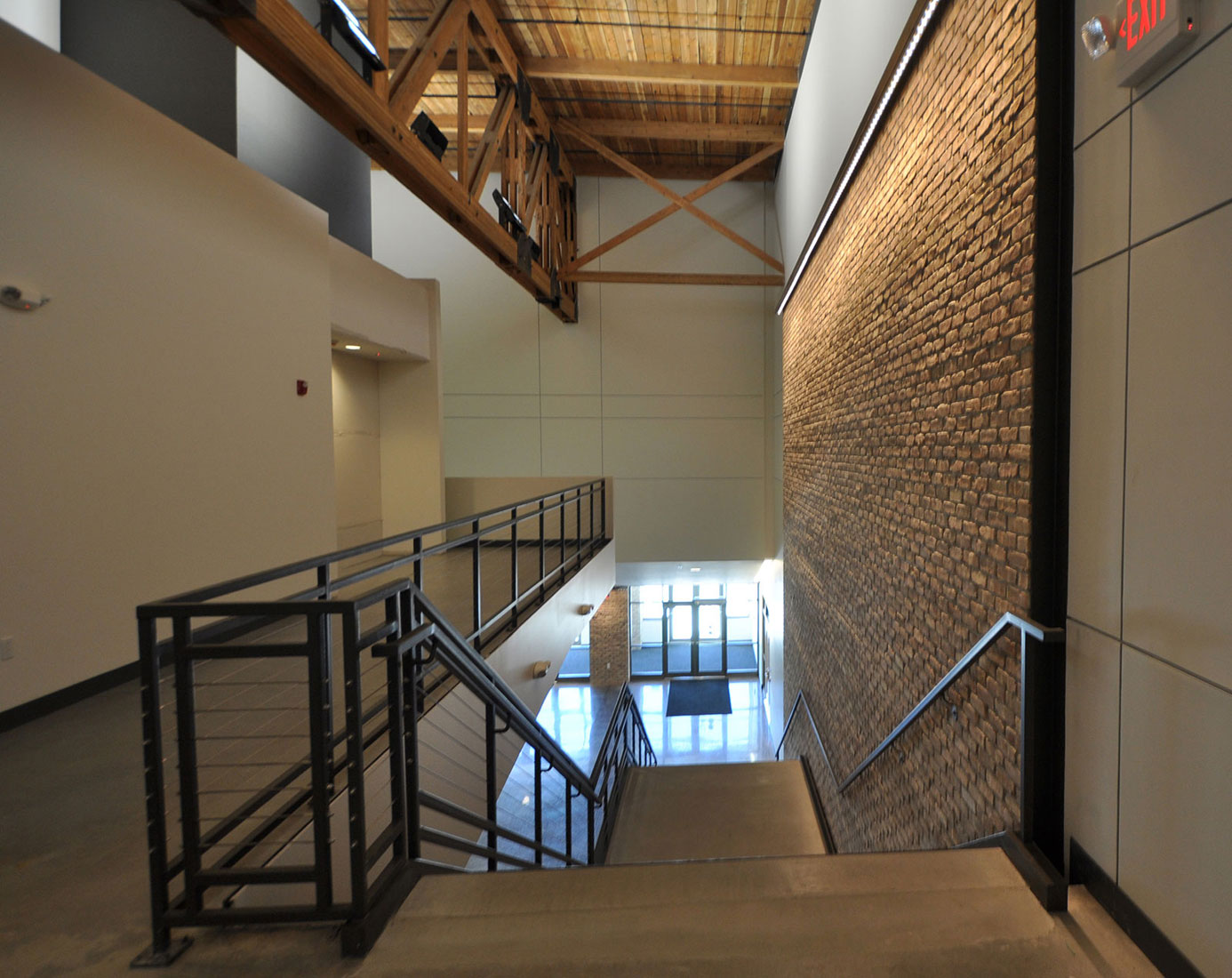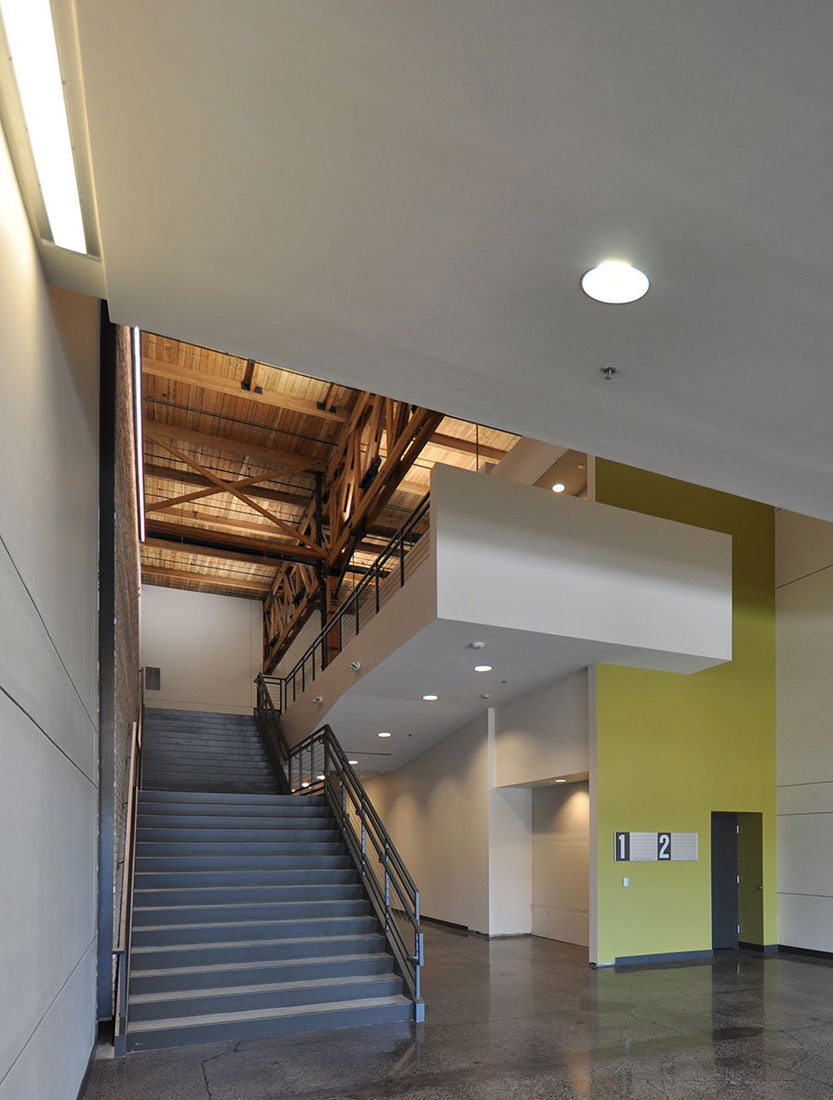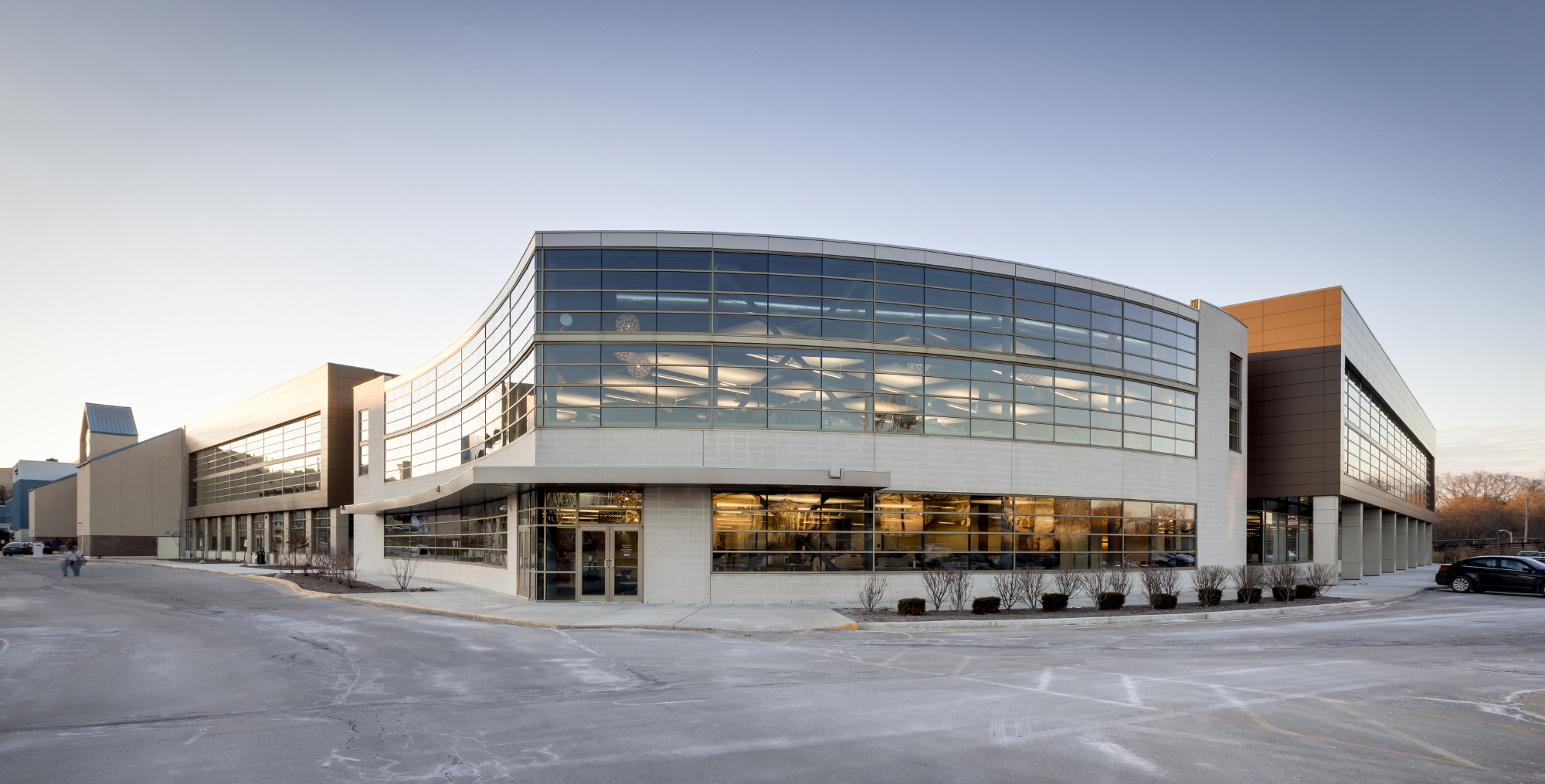Renaissance Place
West Allis, WI- Renovation - Corporate
- Van Buren Management
- 190,000 SF
- May 2013
Originally built by Allis Chalmers during World War II, this structure was home to the manufacturing of war material. Chalmers closed this facility in 1984, and subsequently, the building was entirely covered up with blue standing seam metal to protect the failing building envelope from both vandals and the elements. The transformation of Renaissance Place to a contemporary commercial office use has taken place in three phases: renovation, addition, and conversion.
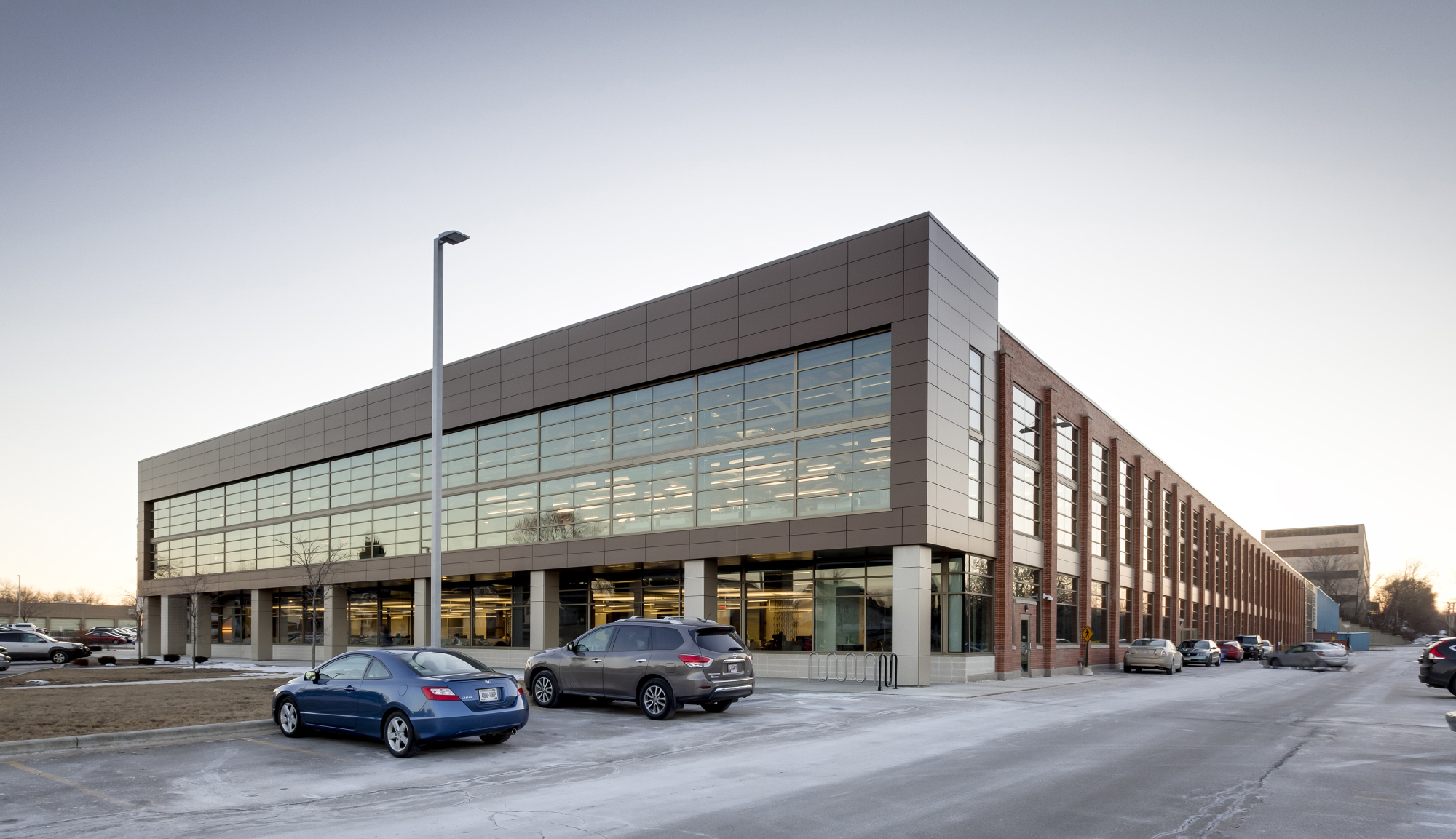
Reviving a Piece of History
The scope of the project consisted of the major renovation of a dilapidated and underutilized office and warehouse building—a structure that had lived many lives and seen many uses. The plan? Save what could be saved. Fortunately, our team was able to restore the wood structure and brick facades.
Phase one included a full building envelope renovation, sand blasting of the building’s ten-foot-deep wood truss system, and a partial addition. Phase two consisted of adding a second floor level within the building, as well as new circulation and shared amenity space.
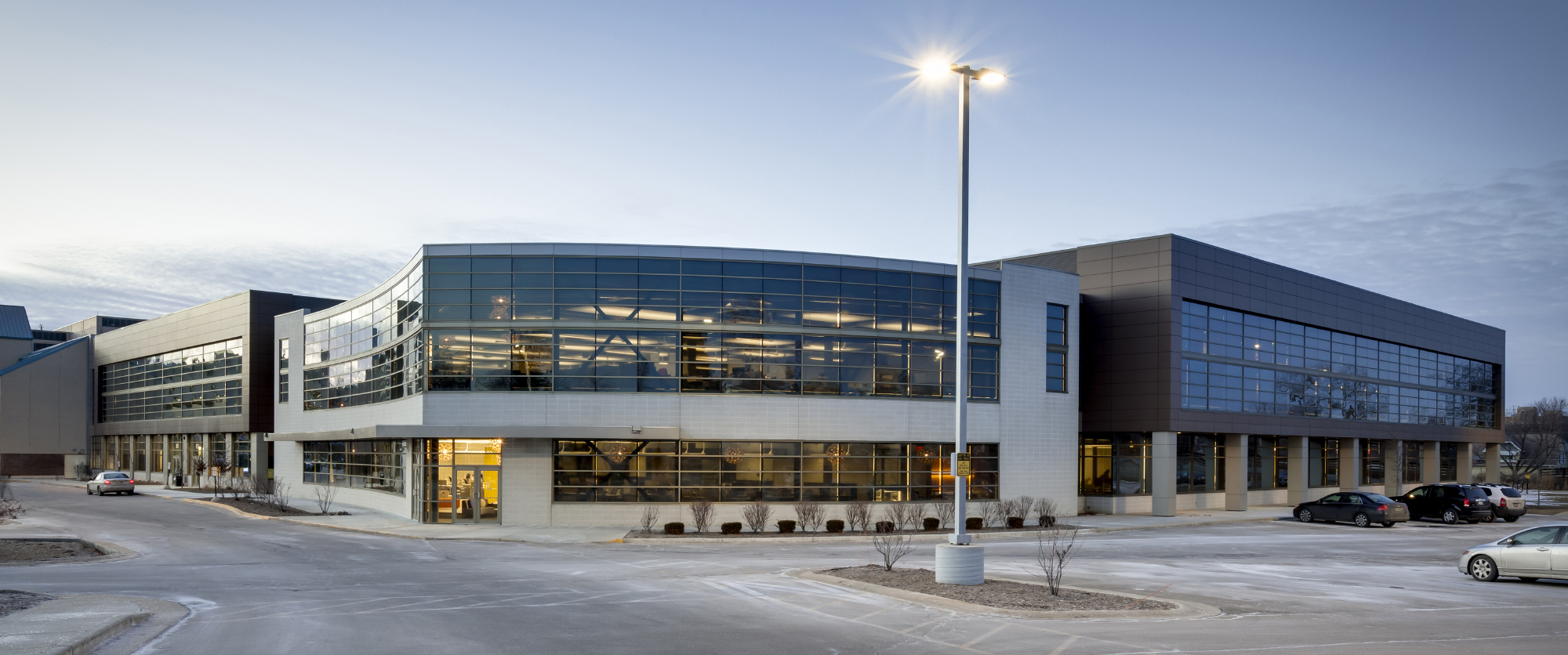
From War Material to Office Space
The project team reimagined this vacant structure as a modern, 21st century office building. The blue metal was removed, and a new facade was constructed on both the East and South corners of the building. The design of the new building envelope was meant to highlight and illuminate the existence of one hundred-foot-long, ten-foot-deep clear span wooden trusses. The original brick facade on the north was deemed salvageable and restored with new fenestration.
Because the building was originally constructed during World War II, all steel was being directed to war material. The entire building structure consists of load-bearing masonry and heavy timber roof framing. During demolition, the lack of stability of the masonry structure became apparent, and the entire south timber superstructure was shored while new bearing masonry was constructed.
The second phase of work consisted of inserting an entirely new 100,000 square foot composite floor structure into the entirety of the east end of the building, as well as sandblasting all the heavy timber, which had been previously painted. The new tenant’s interior construction was occurring while the floor was being constructed immediately above. Extremely careful phasing and coordination was required from the architects, the owners, and the construction manager to accommodate this compressed schedule.
The third phase of the project was the conversion of the abandoned loading dock into new office space. A 10-foot-tall steel truss that spanned 100 feet over the dock was used to support the new second floor. The truss was left exposed behind the new curtain wall fenestration.
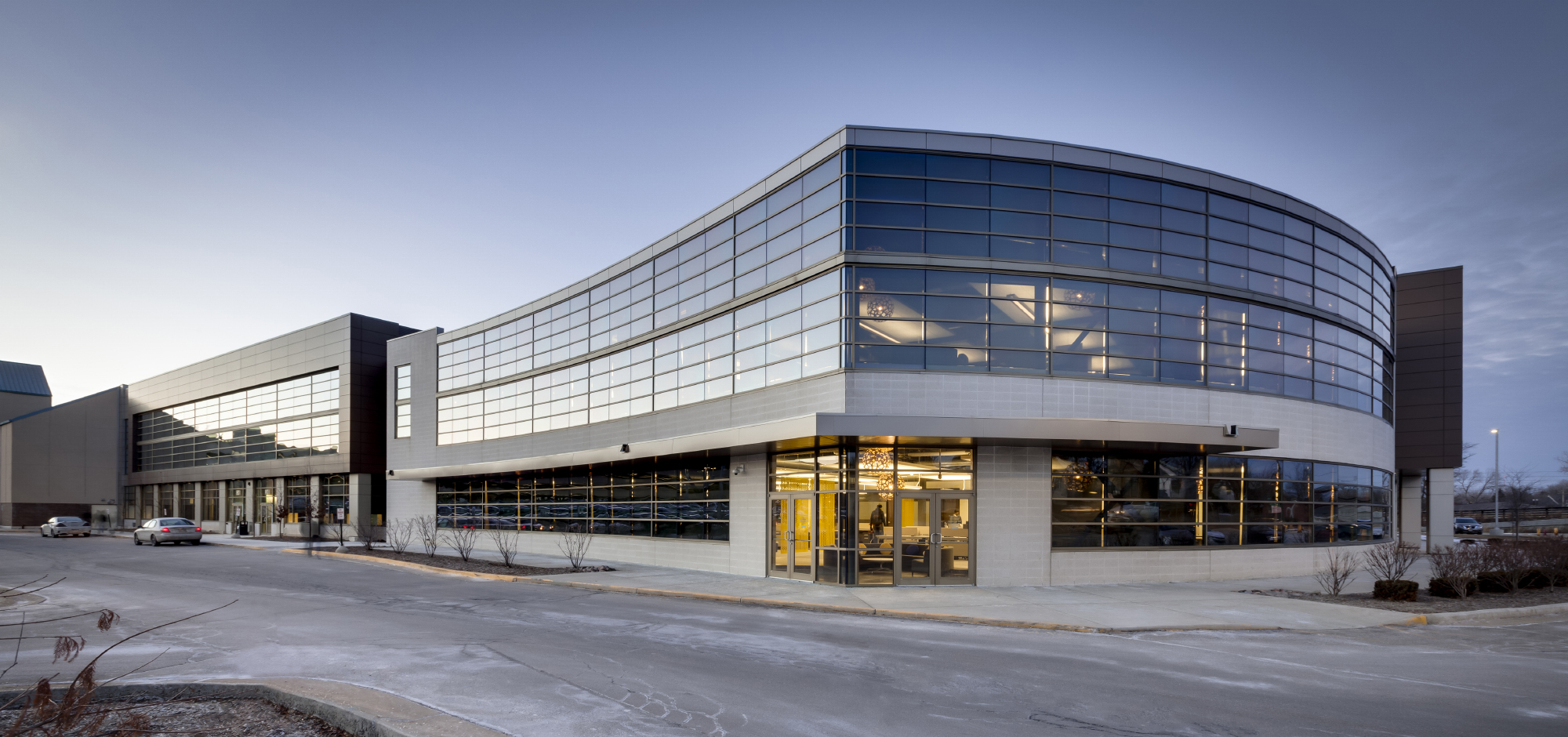
State-of-the-Art Business Offices
What was once a warehouse for war material is now home to beautiful, modern office spaces that pay homage to original structural elements.
The new facades consist of composite metal panels over light gauge framing with storefront fenestration. At the north facade, the existing factory windows were replaced with storefront, and the brick cleaned, repaired, and sealed.
