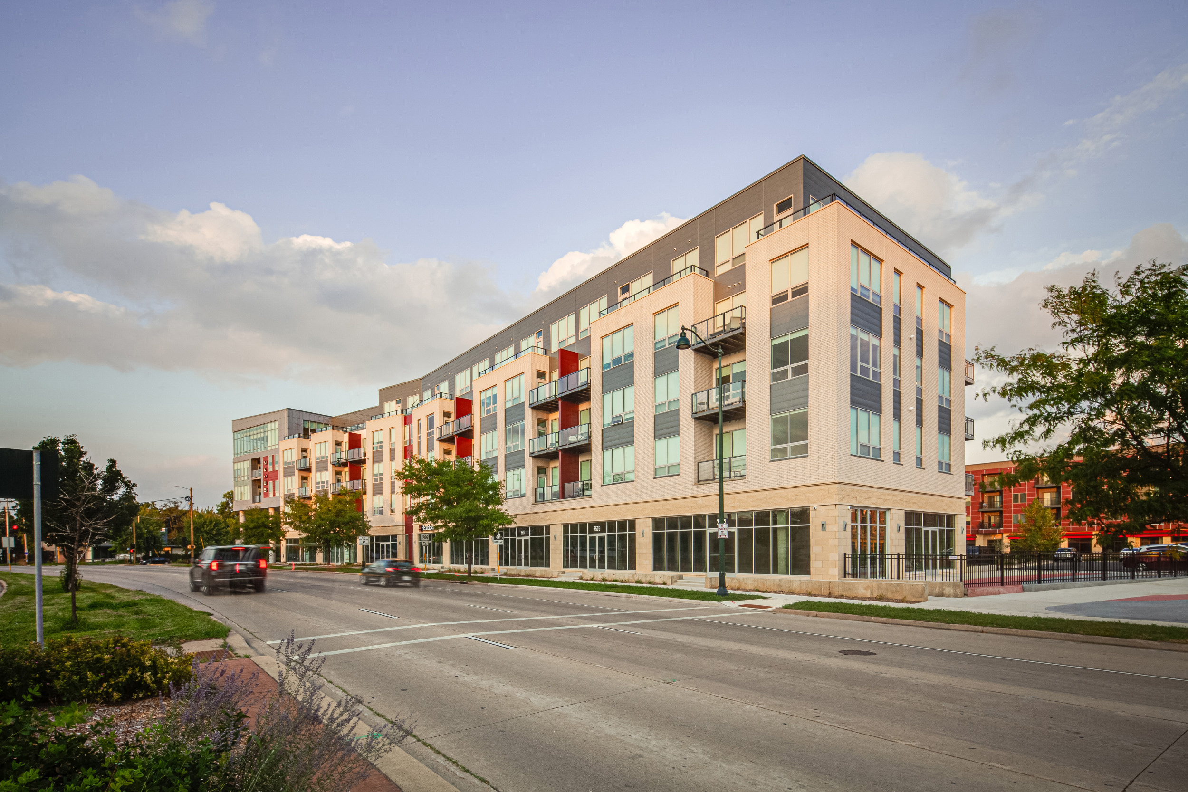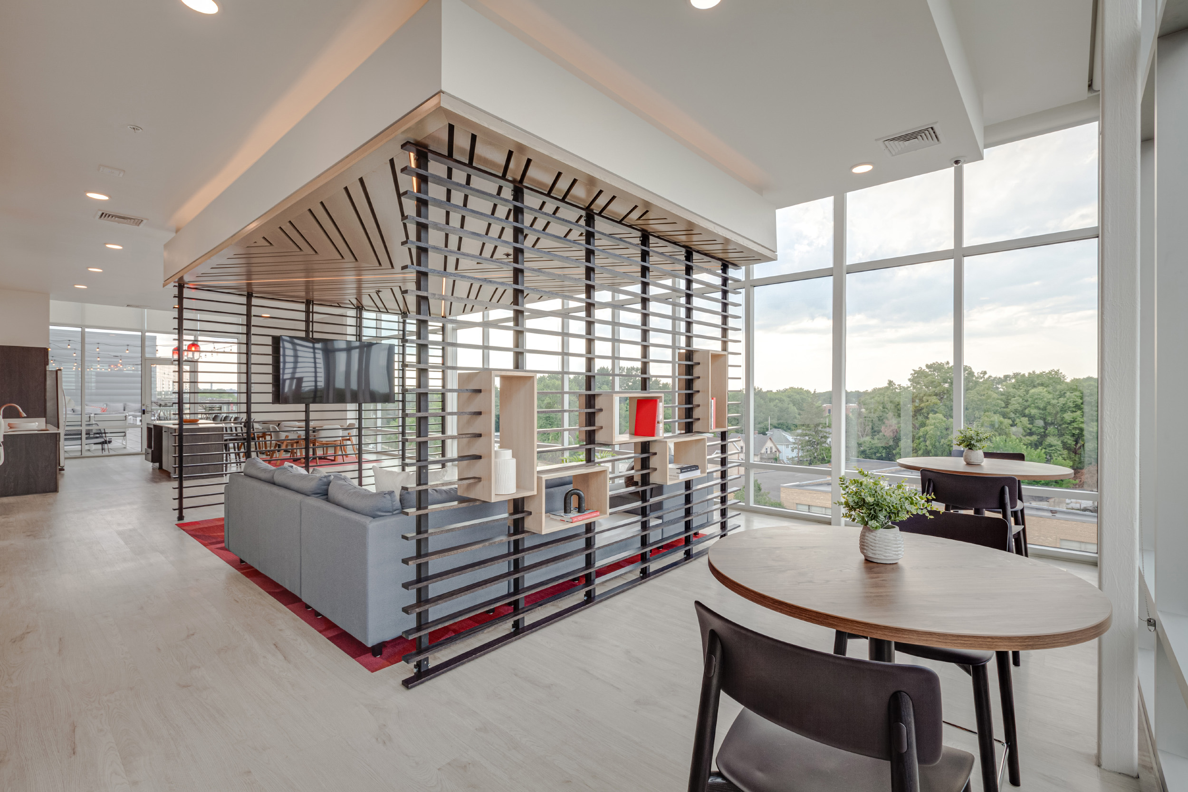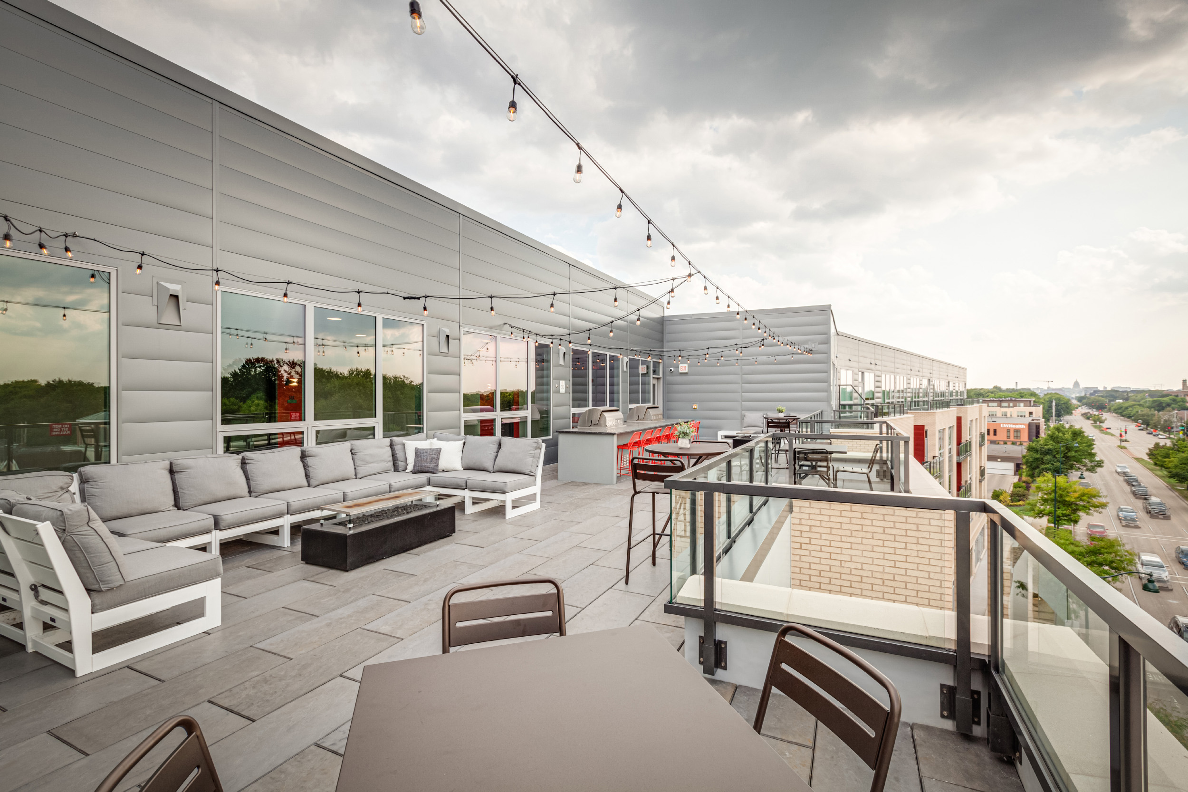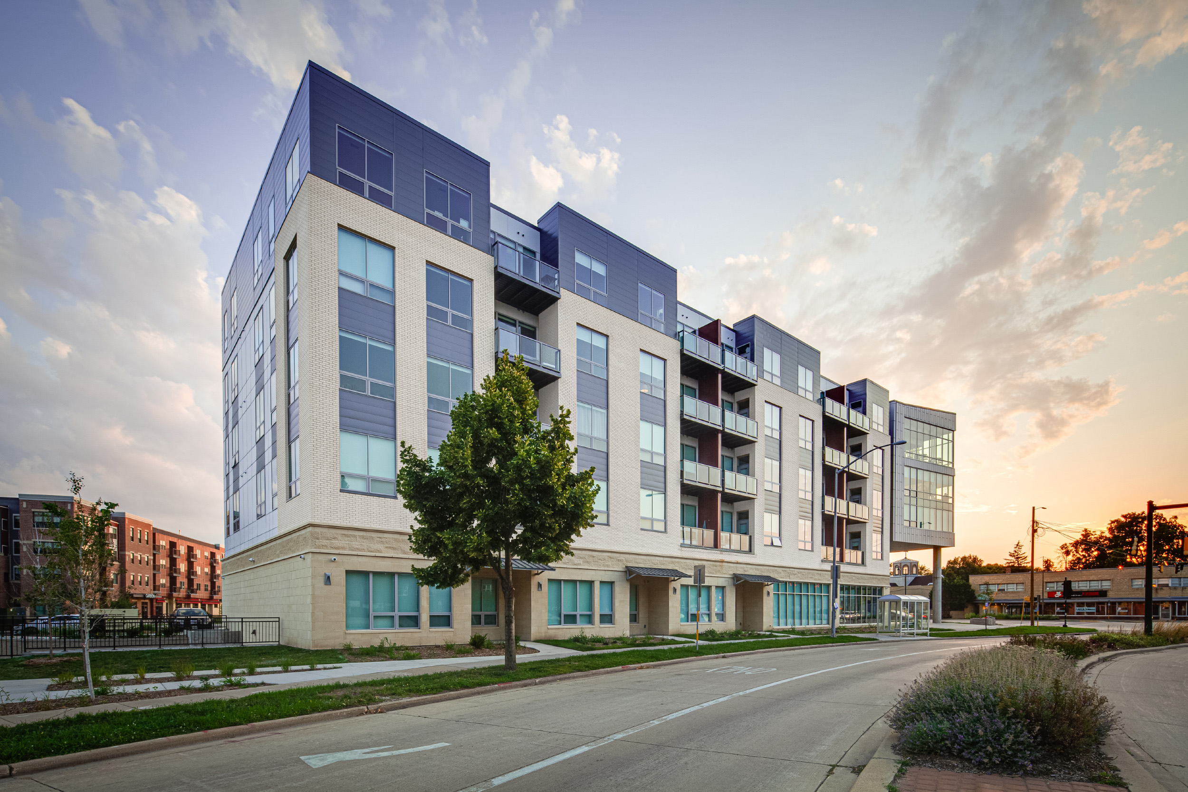Nexus
Madison, WI- Dwelling - Mixed Use
- Gorman & Company
- 151,000 SF
- June 2022
Nexus Apartments is a 5-story multi-family building with ground floor retail, resident amenities, and enclosed basement parking. A total of 105 apartments are planned including efficiency, one, two, and three-bedroom units. Three of the units are townhome style with walk-up entries off Milwaukee Street.
This three acre site development includes three outdoor public spaces: a gathering space off Washington Avenue incorporating seating and spaces for market stalls, a hardscape plaza at the corner of Washington and Milwaukee Street that connects to the interior of the site, and a public green space off Milwaukee Street. An area for community gardens is located near Milwaukee and Winnebago Streets.
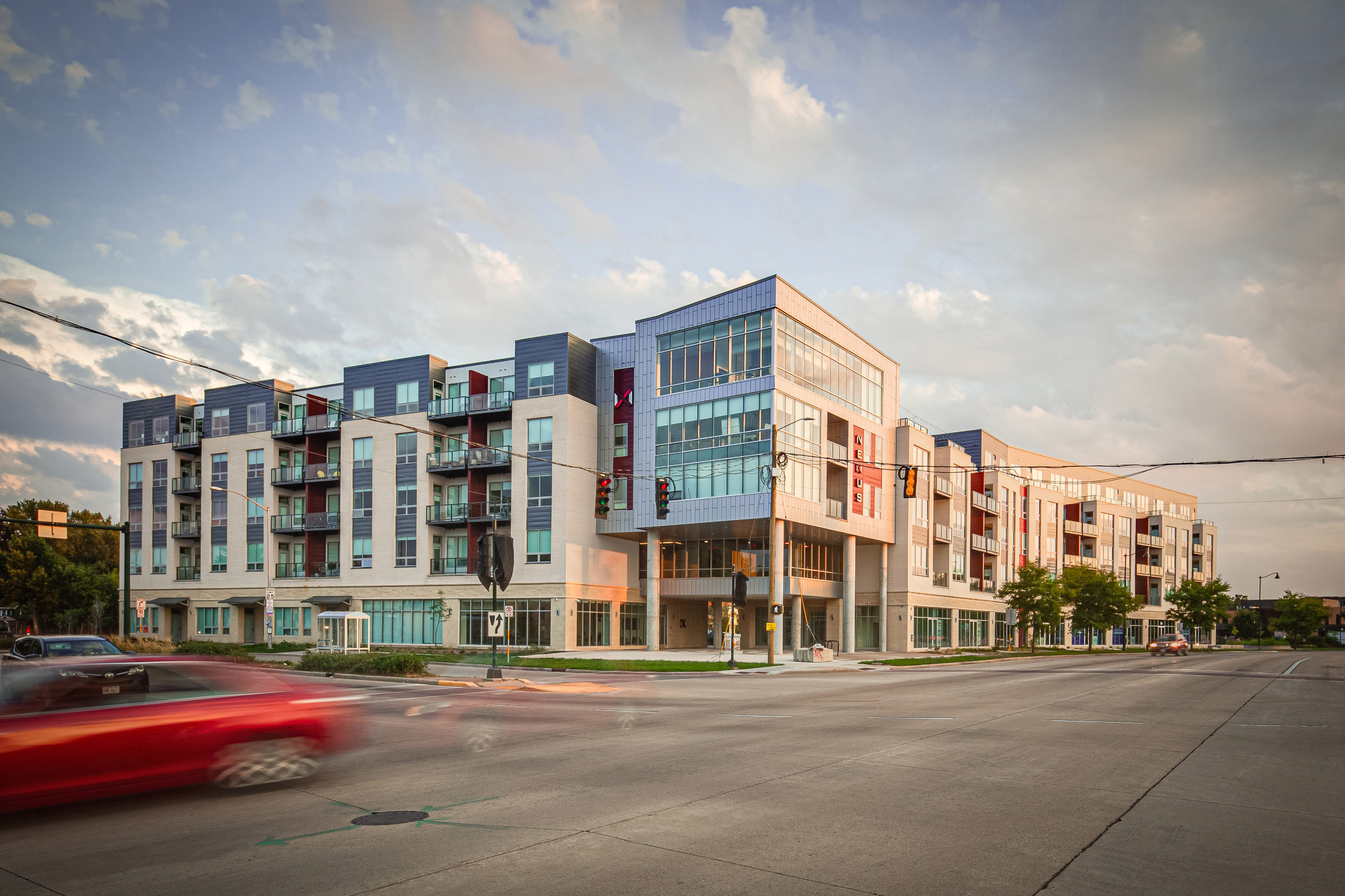
The building is made up of two wings along East Washington Avenue and Milwaukee Streets—intersecting at the corner with a 2-story tall plaza.
First floor retail space along Washington and resident amenity spaces will have aluminum storefront with clear glazing. Retail entrances are provided along Washington and from the surface parking. The main resident lobby is accessed from the corner plaza.
Large format masonry veneer will break up the storefront at corners and columns, and continue around the building to the back facing the surface parking.
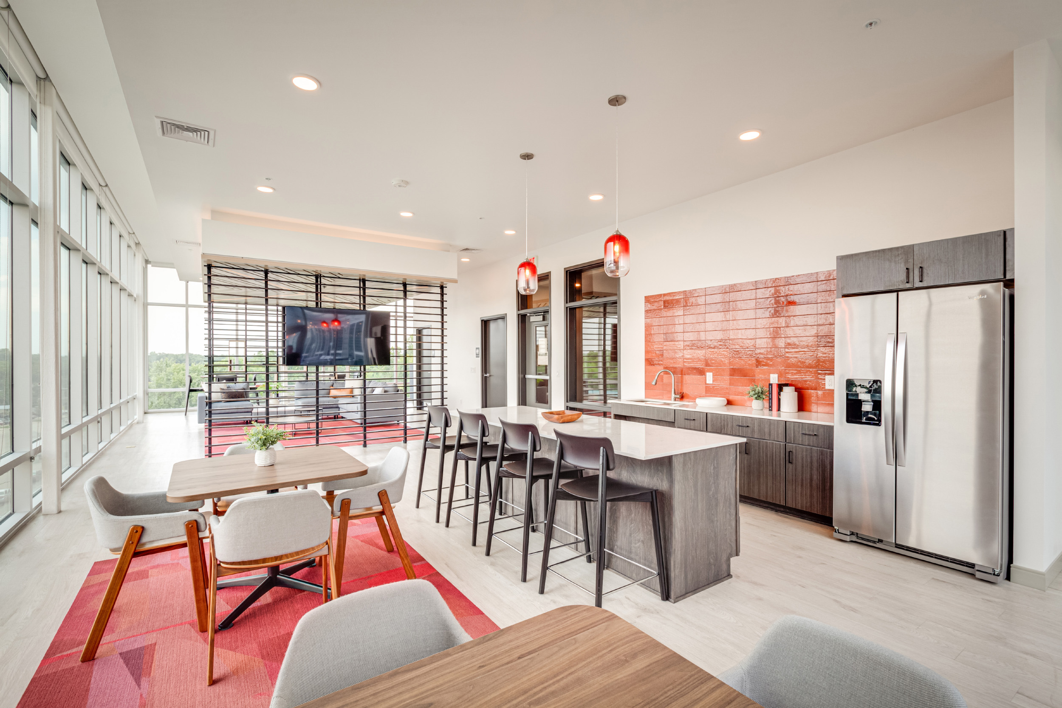
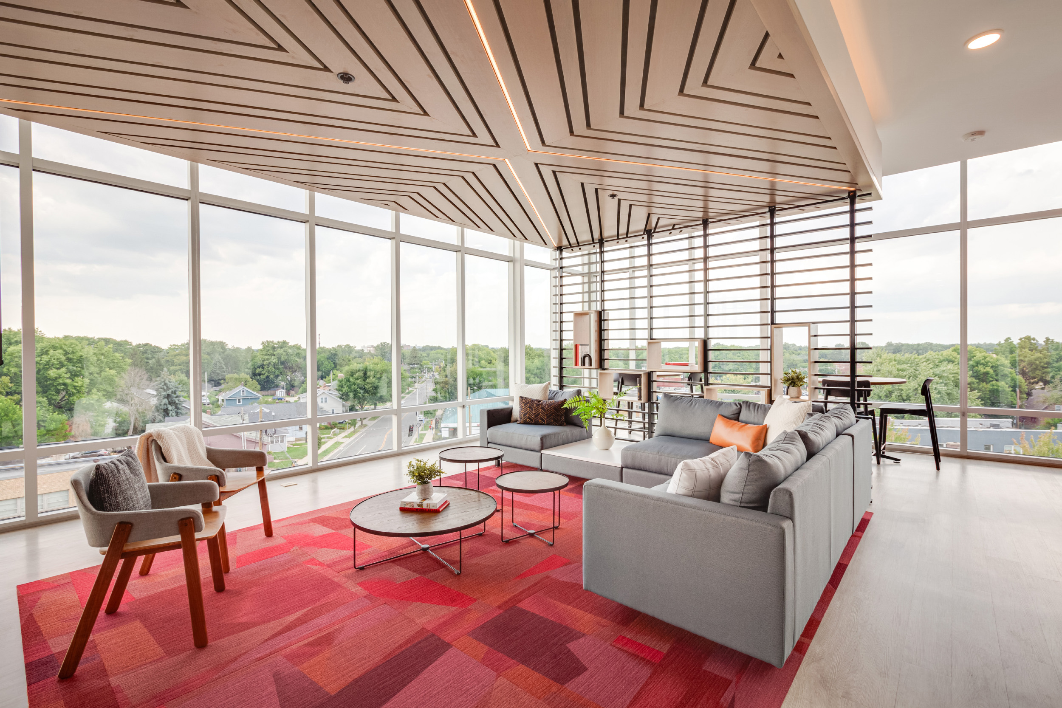
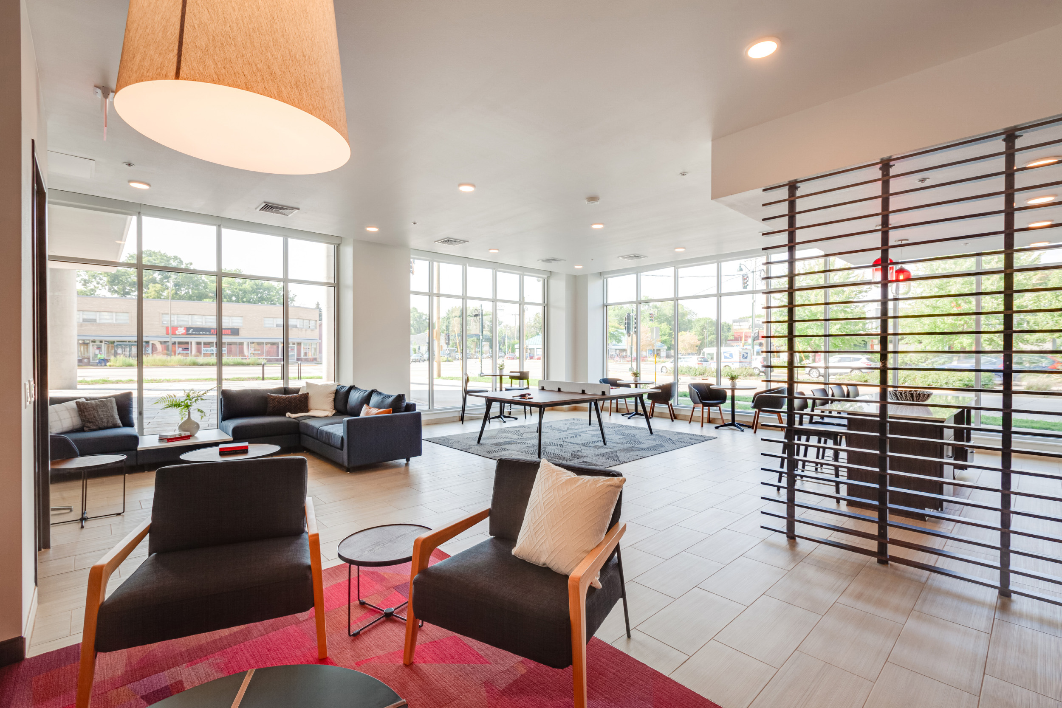
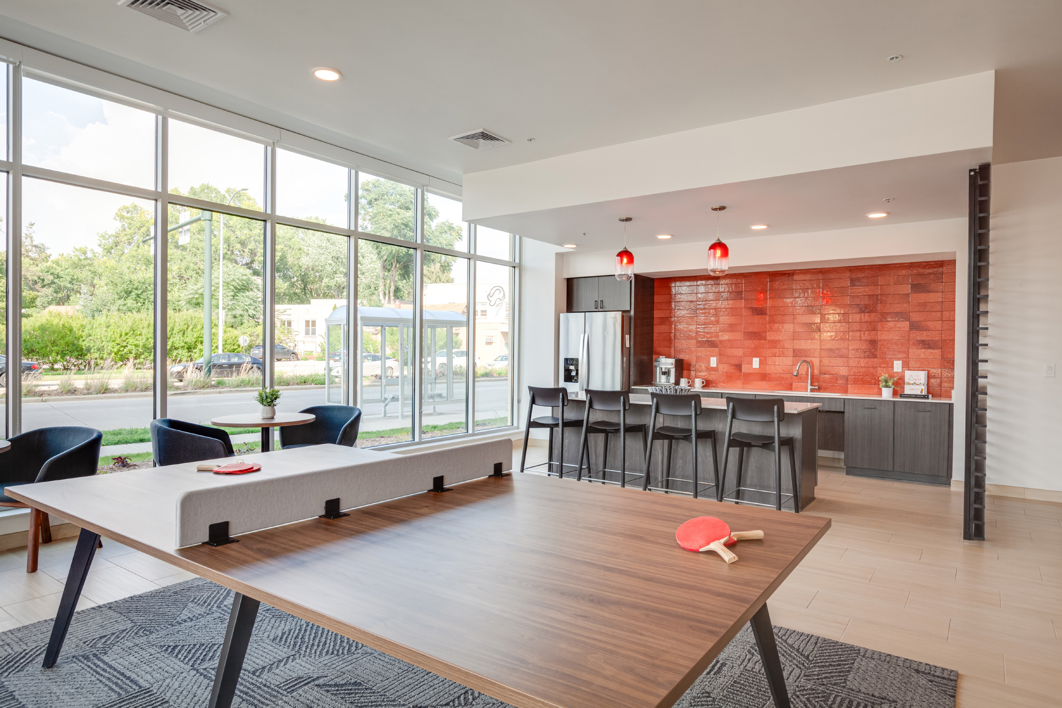
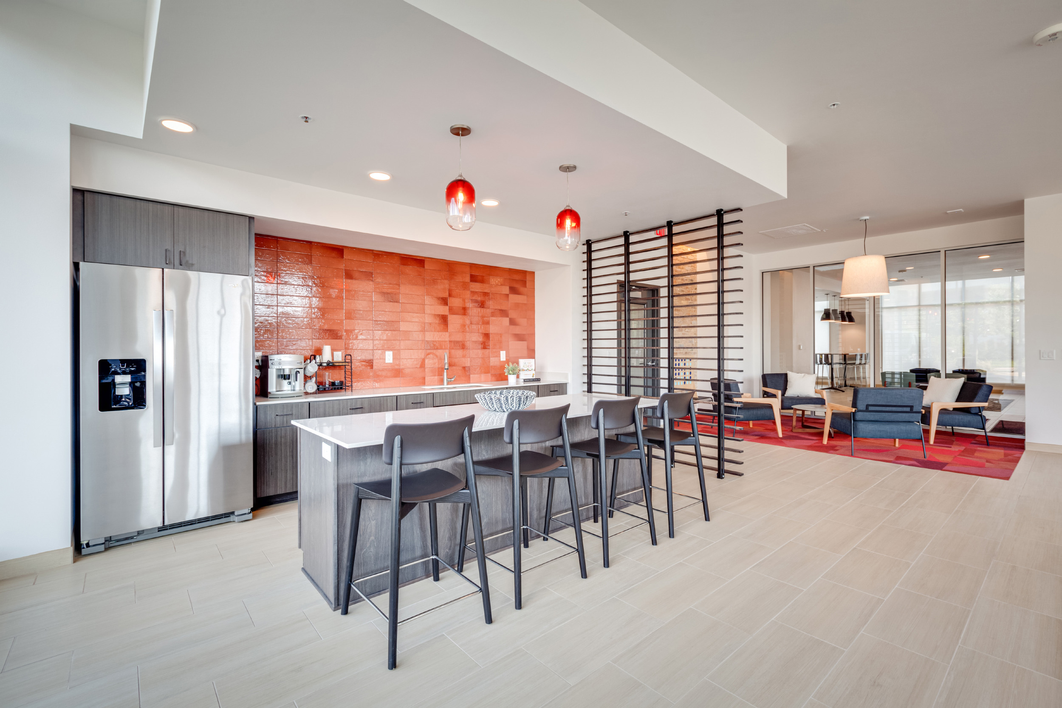
Modular brick veneer will clad the second through fourth floors with metal panel accents between unit windows. Recessed balconies with glass railings break up the Washington and Milwaukee facades. Metal panel and cement board panel clad the two south facing back facades above the first floor.
The corner of Washington and Milwaukee is activated by the first floor plaza, and round concrete columns support the upper floors over the plaza. Metal panel frames aluminum storefront glazing at the corner third, fourth and fifth floors. The fifth floor is clad with metal panel and each unit has an outdoor balcony or deck area with glass railings. Along Washington Avenue, the fifth floor is set back from the face of the building and includes an outdoor common amenity deck.
