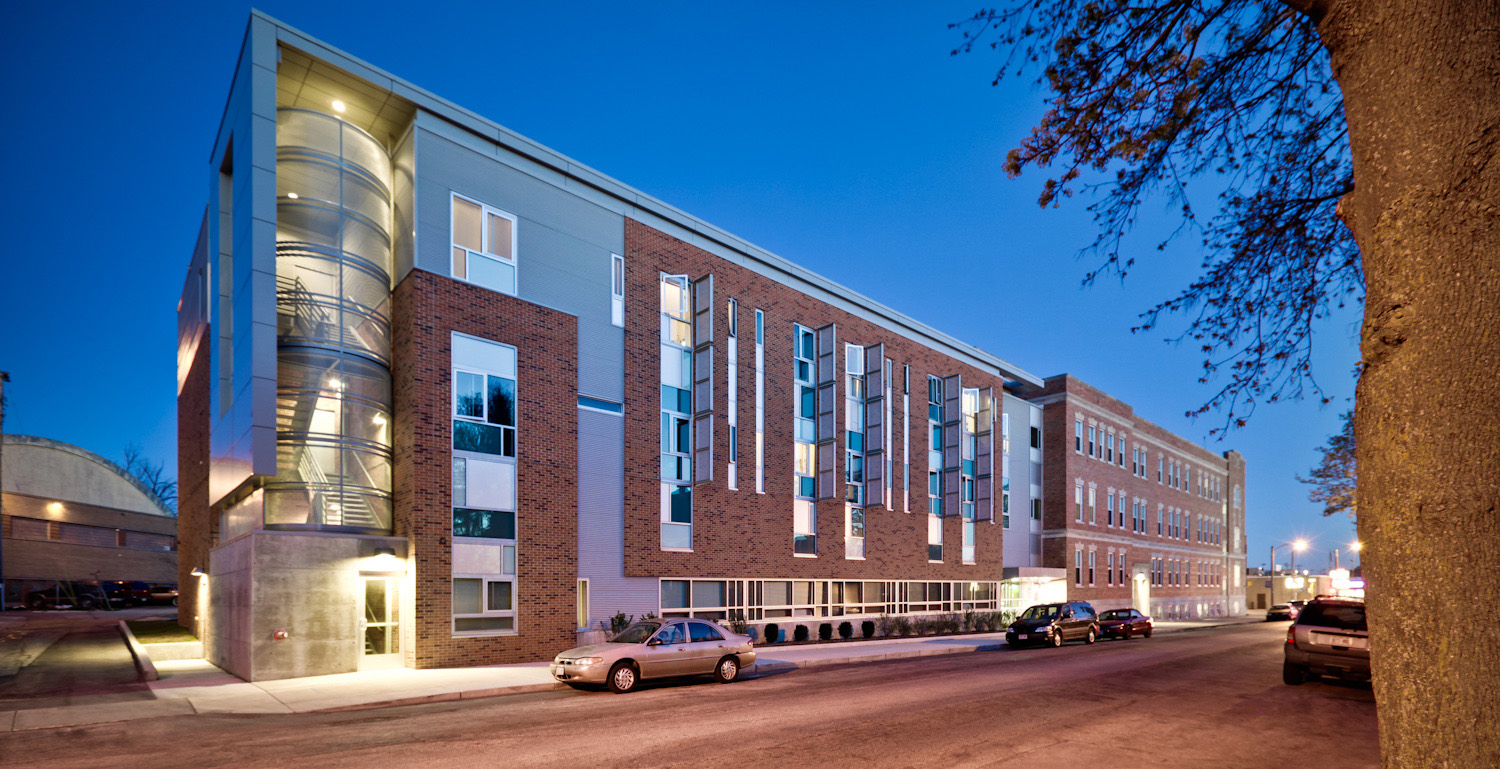Residences at the Johnston Center
Milwaukee, WI- Addition and Renovation - Permanent Supportive Housing
- Mercy Housing Lakefront
- 40,000 SF (renovation) + 20,000 SF (addition)
- September 2010
In 2006, Milwaukee invited an experienced supportive housing developer to bring their successful model to the area to address the epidemic of homelessness. An opportunity was identified on the near south side to redevelop a vacant 1920’s hospital—residing in a neighborhood in need of a catalytic project.

Destigmatize Supportive Housing
While the developer was working to remove the stigma of homelessness, the architectural design of the building needed to support that goal. Thus, despite being permanent supportive housing, the Johnston Center is indistinguishable from a market-rate development.
The scope of the project consisted of 40,000 square feet of building renovation, as well as 20,000 square feet of addition to create 91 studio apartments—complemented by a full range of supportive service spaces including basic medical services, career counseling, substance abuse counseling, a technology lab, and a community center.

Design with Durability
Our design team was tasked with creating a development that seamlessly blended a modern, highly sustainable, non-institutional, and universally accessible addition with an existing structure that, although high in quality, had few of these elements.
In the original building, we were able to reuse its brass handrails, terrazzo flooring (which is both beautiful and durable), and exterior light fixtures—all while coordinating the removal and redesign of areas containing hazardous materials.
Great care was taken to match the exterior materials of the original building and use that palette in a contemporary way on the addition. The required component of a fire stair became a sculptural element to enliven the building’s facade.
Due to this project’s emphasis on sustainability, passive strategies such as extensive day-lighting and active energy savings systems were included. A 1,000 square foot solar array augments the building’s hot water supply.

One Step Forward
Upon opening in October 2010, this project redacts the county’s homeless rate by 10%.
Registered with USGBC and awarded LEED Gold Certification, the Johnston Center’s performance is 20% better than ASHRAE 90. 1-2007 and 35% better than ASHRAE 90. 1-2004 standards.
The design team achieved its goal to give the building a top-quality aesthetic as confirmed by the recognition it received. In 2011, the project was awarded the Mayor’s Design and Business Journal Design awards. In 2012, it was recognized by AIA Wisconsin for its innovation.
Korb is proud to design projects that continue to better the community and the environment.



